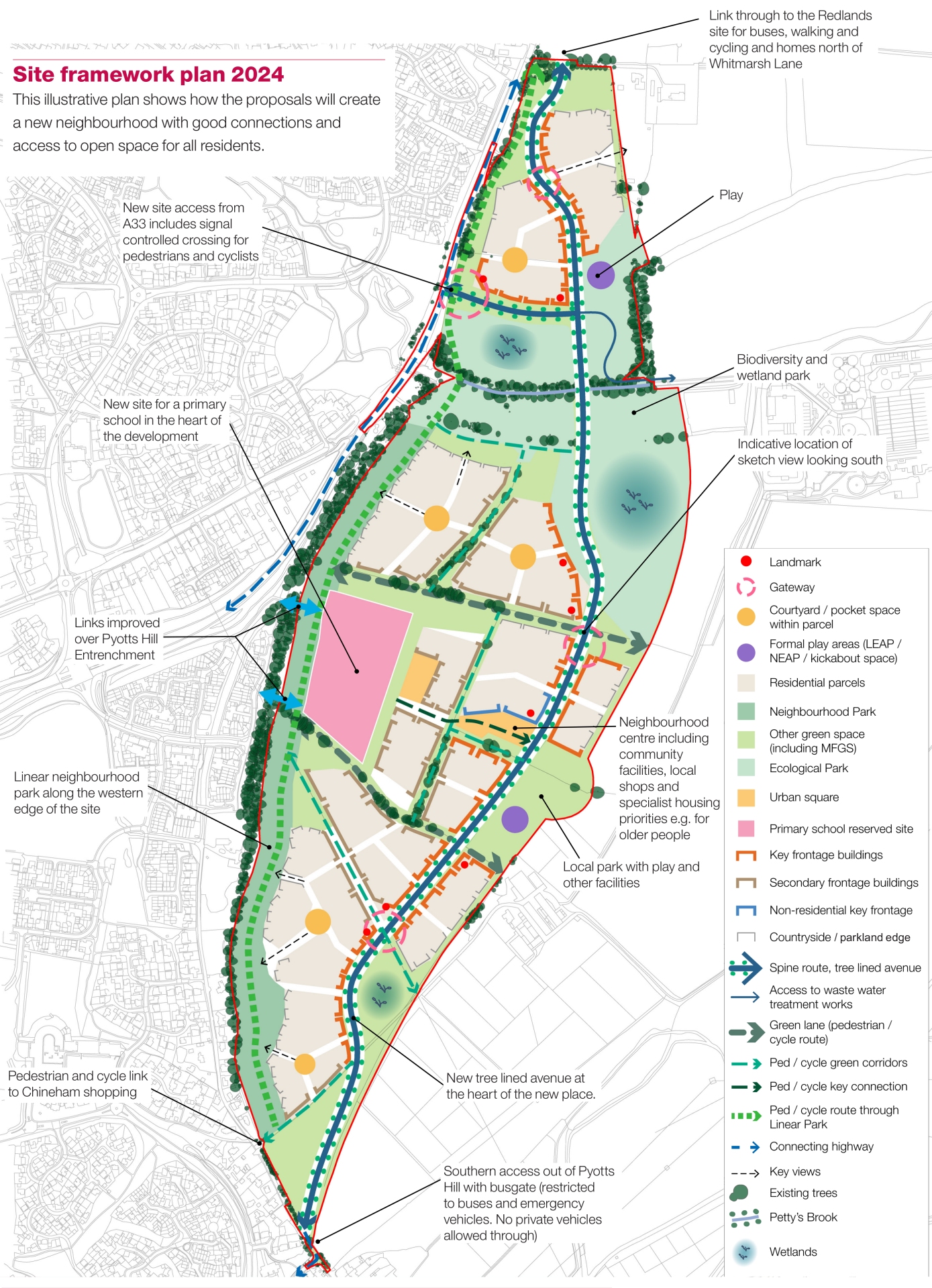Key principles

A new local centre
A new local centre with a shop, community centre and mobility hub will provide a centre of activity and be located near the primary school and neighbourhood park.
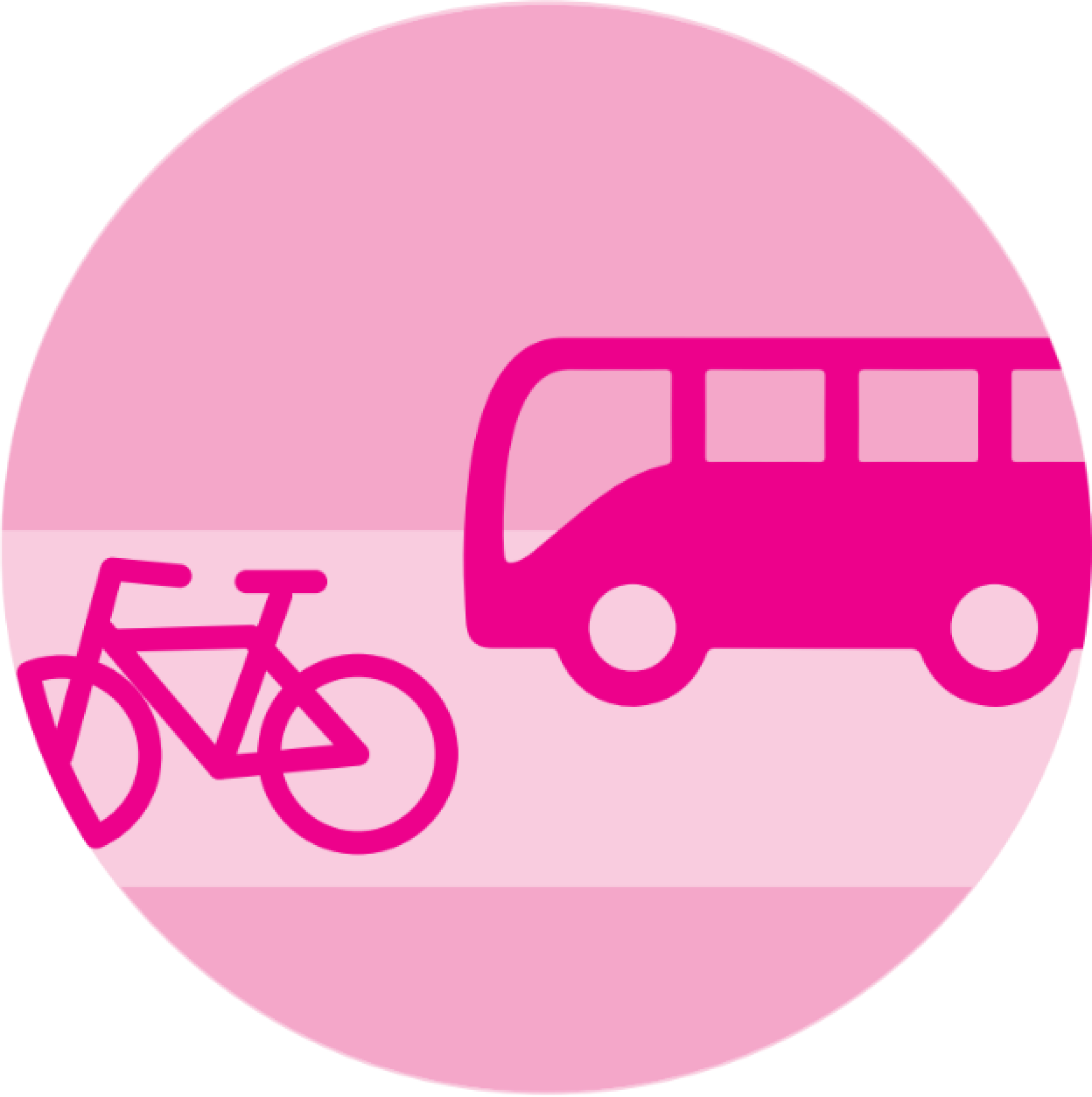
Spine route prioritising bus and cycle
The main street through the development will be designed to prioritise buses, and to make walking and cycling safer. This strategic connection will link to the station and town centre.
Features you particularly wanted to hear about:
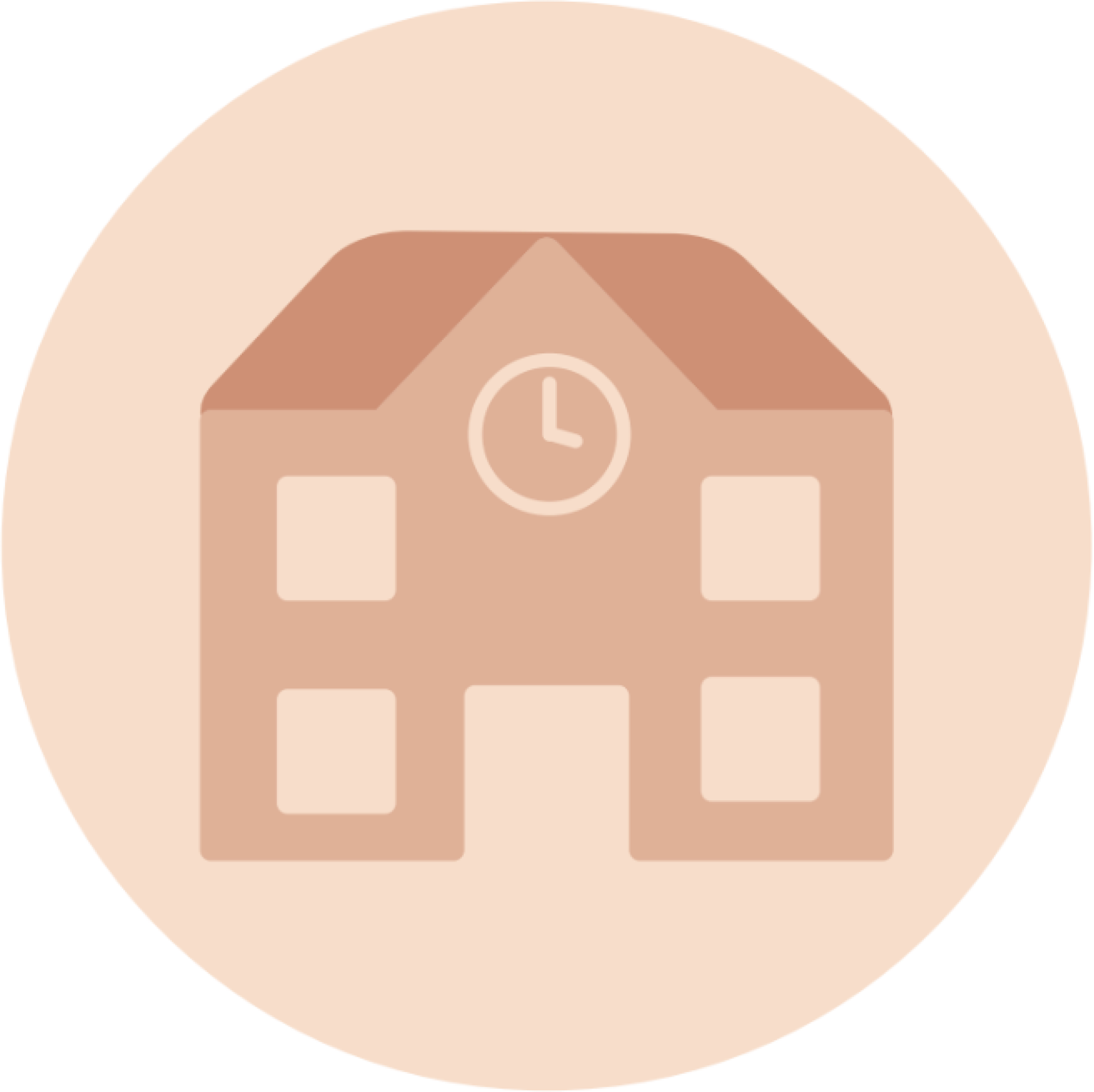
Primary school
A reserved site for a primary school, next to the neighbourhood park and close to the neighbourhood centre, will be well-located in the new development (with good access for all residents) and also for the wider community, next to existing walking connections across the park pale.

Land use and housing numbers
This site has capacity for around 900 homes, a primary school and neighbourhood centre uses - such as a shop and community centre.

Climate change
The application will set clear targets which will be fixed in later detailed planning applications.
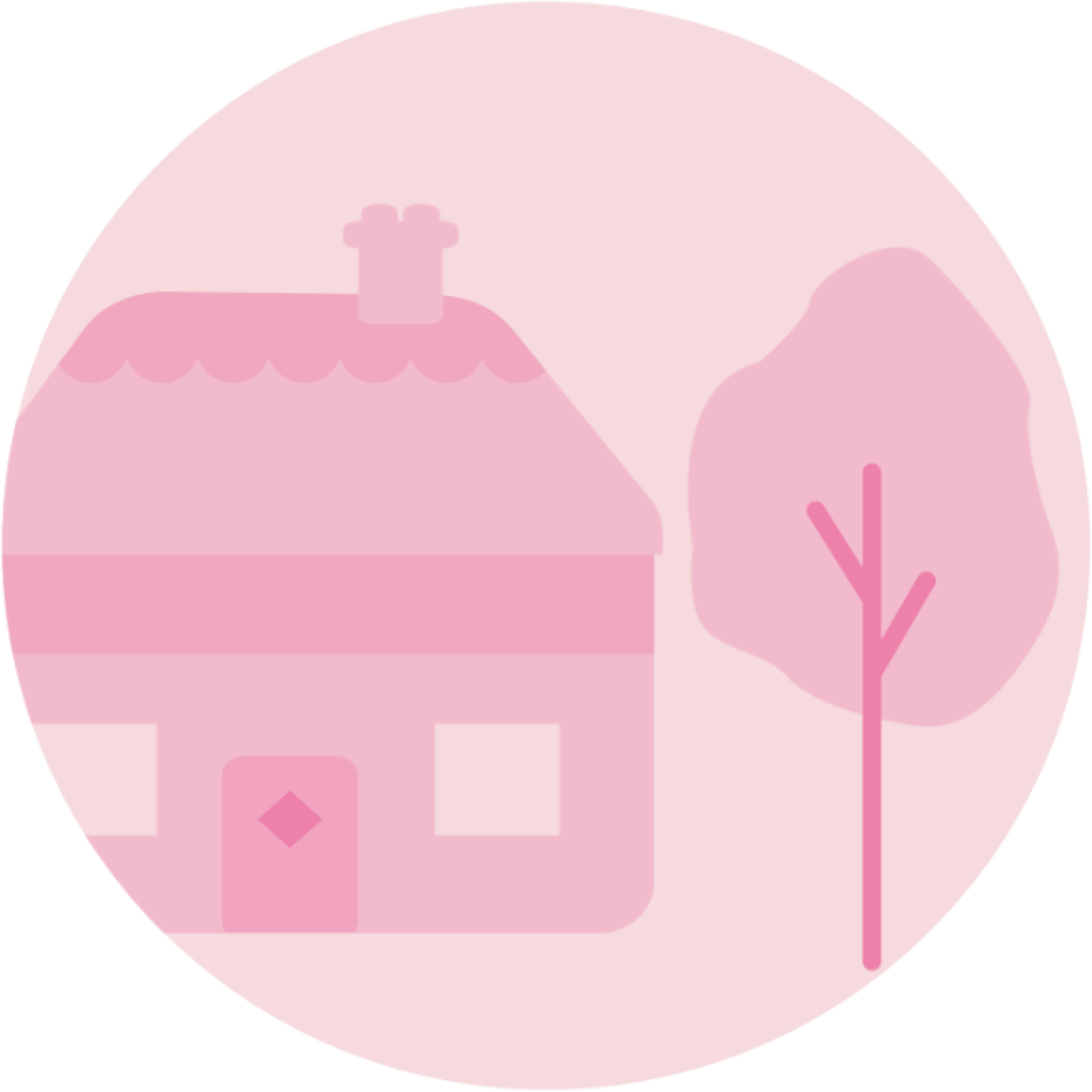
Character & urban form
Houses and community buildings will be mostly two-storeys high, with some three-storey buildings around the neighbourhood centre.
Sketch view of neighbourhood centre
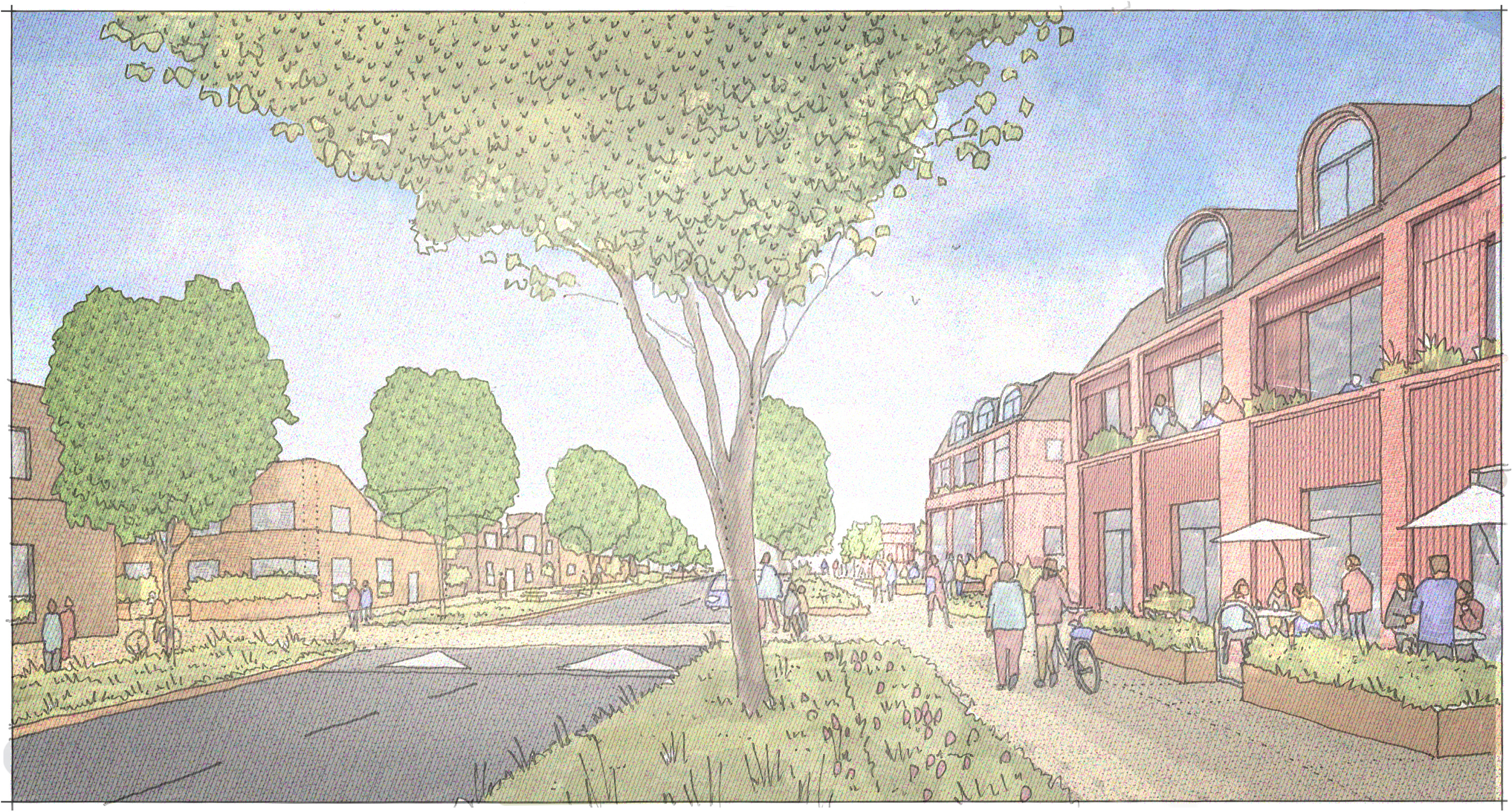
This illustrative view looking south shows the housing on the edge of the neighbourhood centre, and the landscaped character of the spine route. This part of the development is likely to have a slightly higher density, with building heights of 2.5 or 3 storeys in places.
